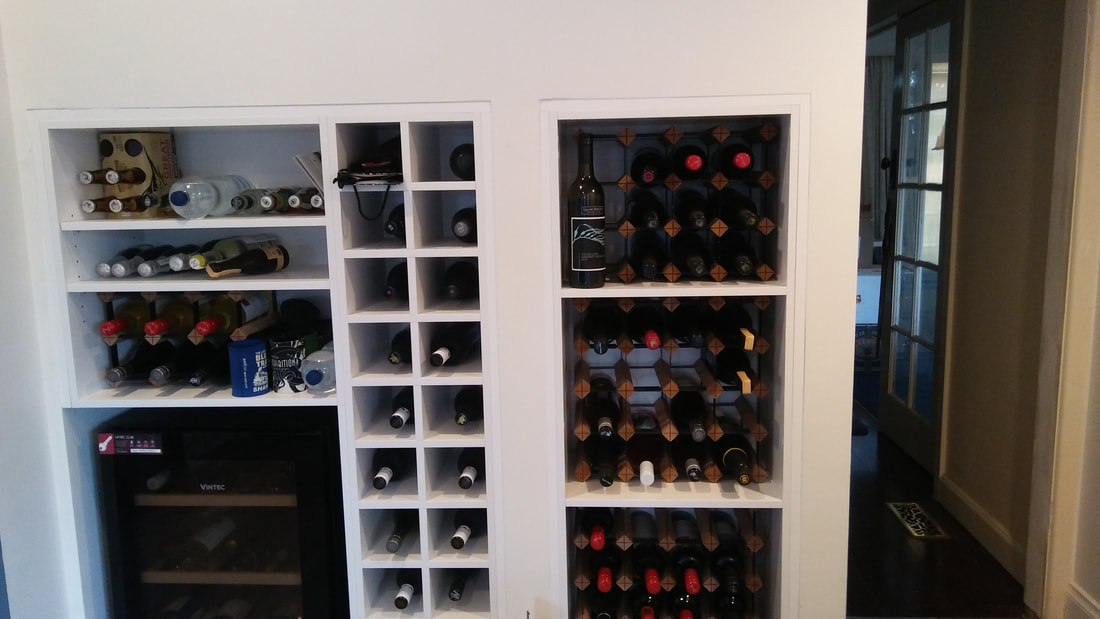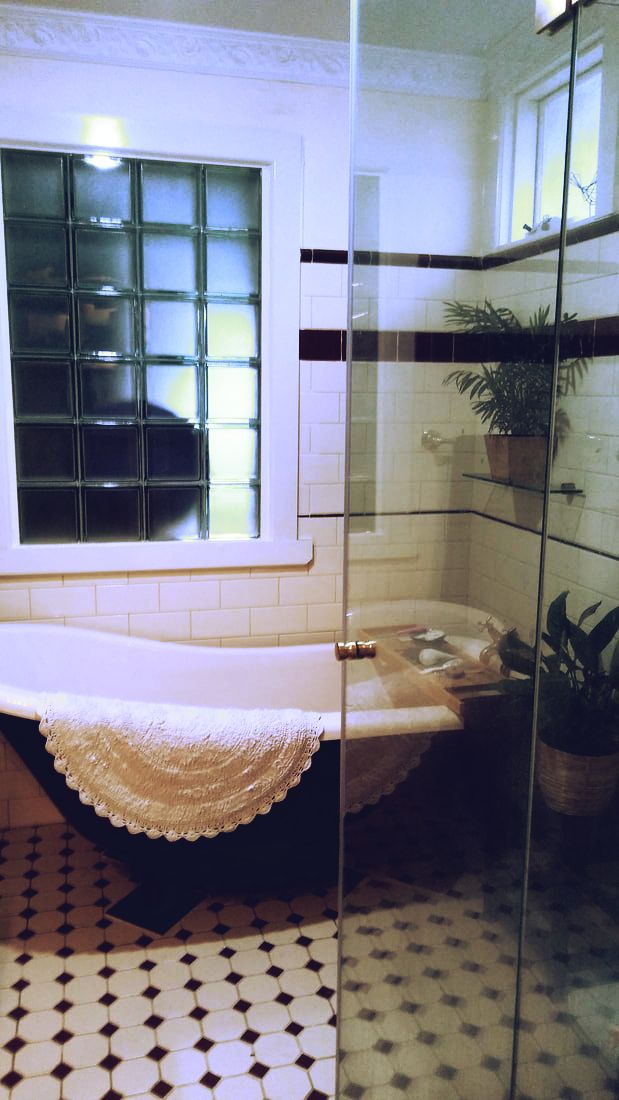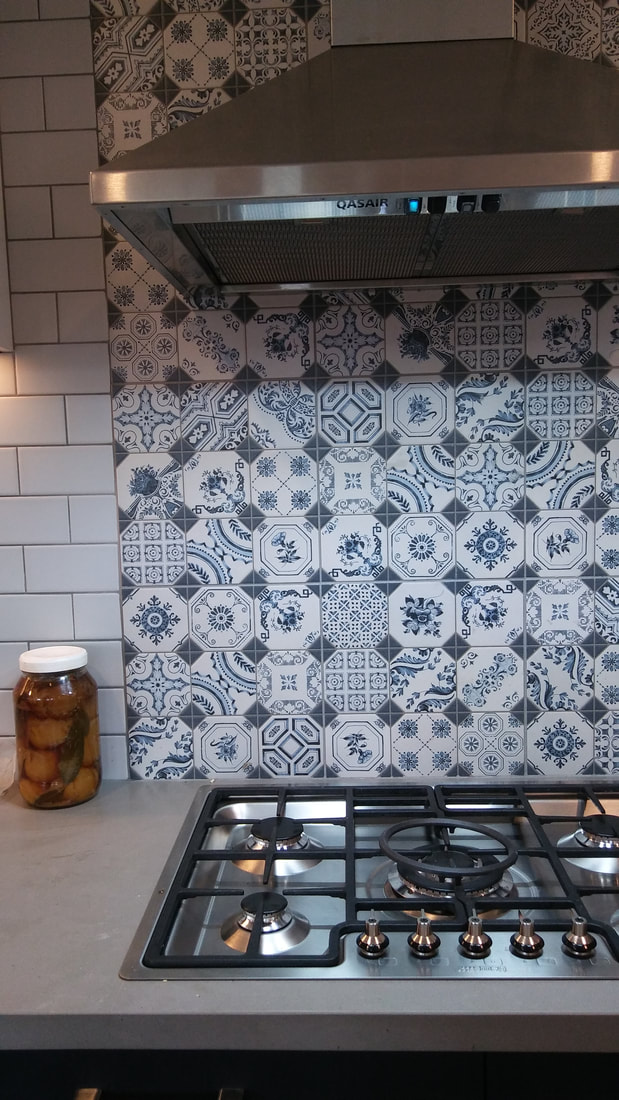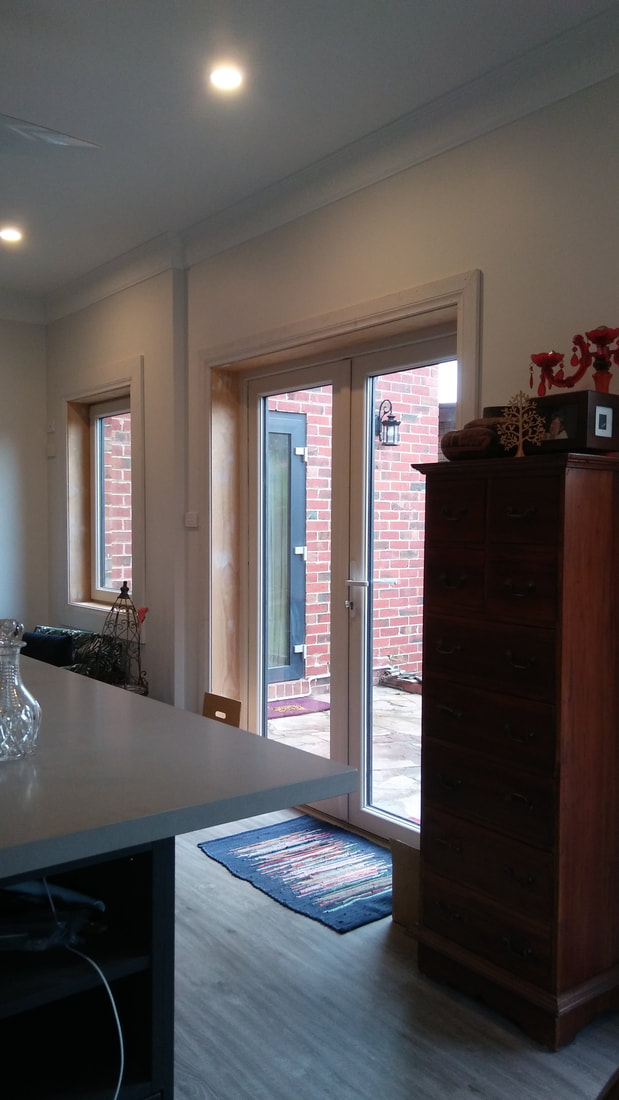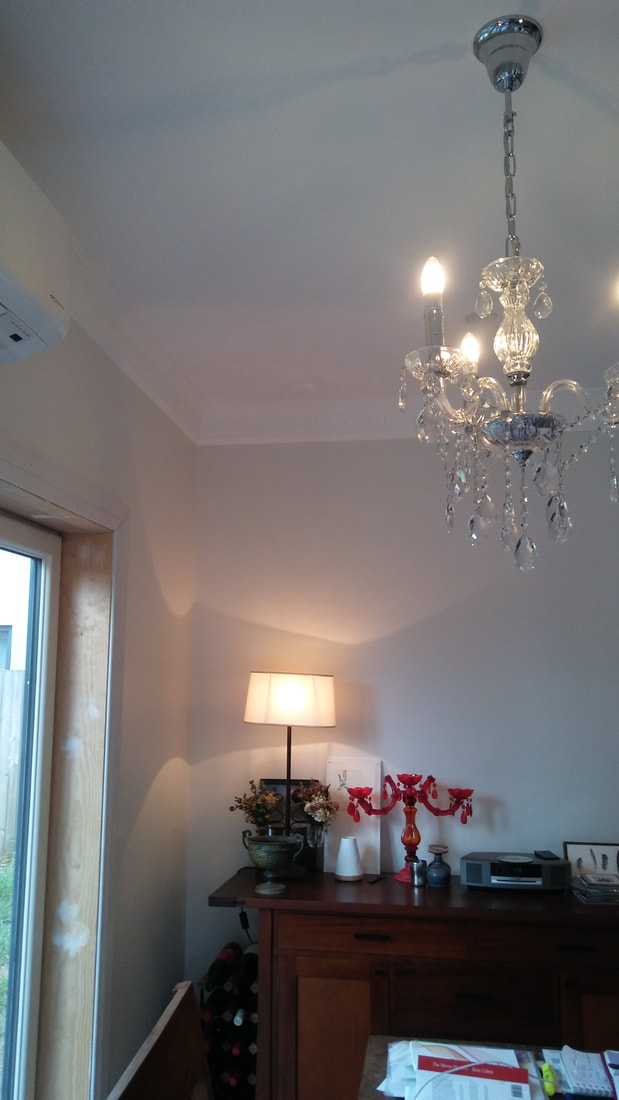100 years old, but now a new life.
|
This home with generous living and private rooms, was in disrepair at the rear with a small 1980's kitchen, odd internal laundry and a bathroom and toilet accessed from outside but a trek away from the bedroom upstairs. Handy for its beach side position but not comfortable for its twenty first century artists' lifestyle. The extension made space for a fabulous social kitchen, a dining area both opening onto the generous relaxing outdoor space. The laundry and very private powder room are tucked into the south east corner and all important wine is stored under the stairs beside the new walk in pantry which was the zig zag entry into the kitchen. Taking advantage of the long northerly aspect was paramount and easily achieved. The future garden will be a wonderful expansion of indoor living from new and existing parts of the home. Now we have a home full of old charm, plenty of sizeable spaces, new bathroom upstairs, new en-suite, robe and master downstairs. Also a generous laundry, powder room and champion yet the fabulously appointed kitchen and meals area taking in the north sun and the area of the garden. |

