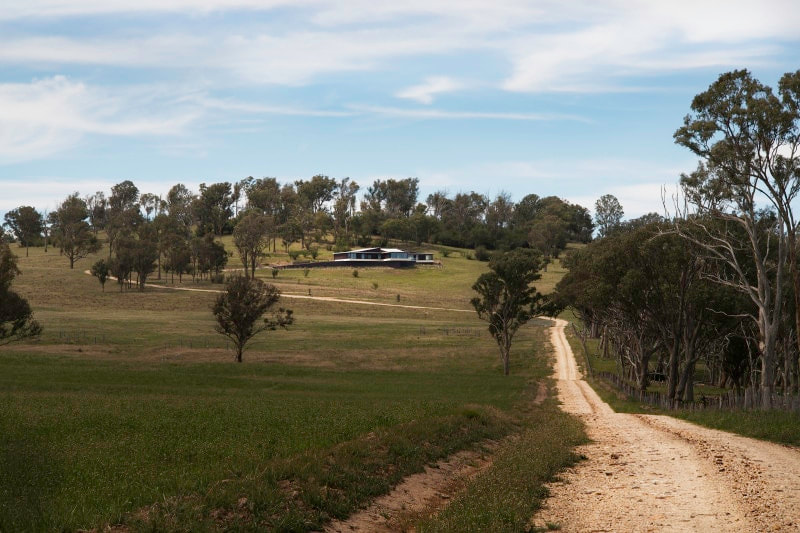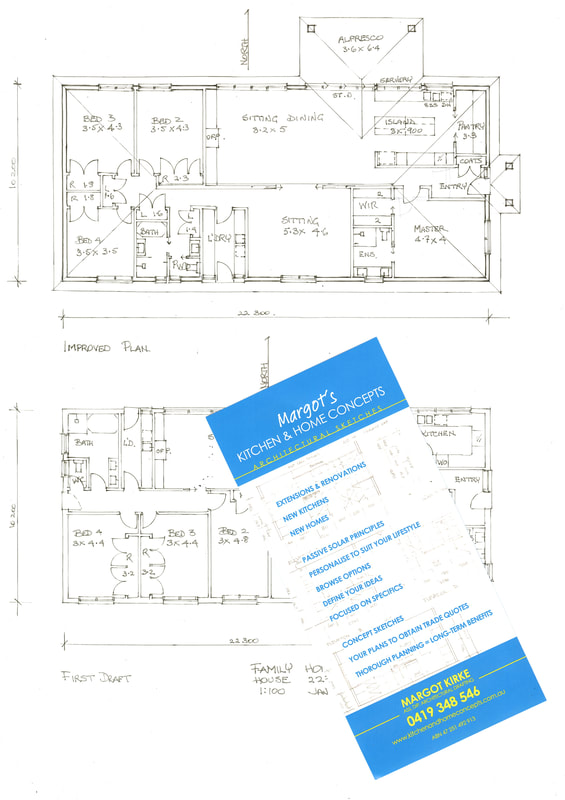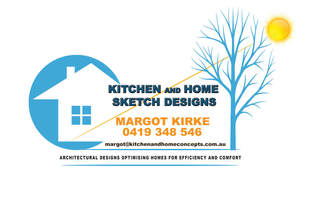Country home on a hill
FAMILY COUNTRY HOME
Ill proportioned and odd positioning of rooms were easily fixed for this young couple and their country acreage forever home.
A planned huge shed will house the cars, tractors, quad bikes, and all other farm equipment, so no garage was to be included attached to the home.
To be sited at the south of the property and near the top of a cleared hill, the home will command views of about 270 degrees down the valley to the north and in directions from east to west. A corps of native ever greens have already been planted across the top of the hill for wind break and visual back drop. A huge vegetable garden, orchard and lawn area is pre-arranged to be planted as soon as the builders walk off the site. Some deciduous trees have been established at the front of the home with large areas inside high wire cages 'decorated' with red and white tape that nobody can miss... builders please take note and keep clear! So, we have plans for out buildings, garden, water tanks, etc. All but the house ready to go!
The east elevation or the plan presented a central entry, the ensuite to the south and the kitchen to the north. The master bedroom behind the ensuite had two walls of robing followed by a sitting room. The kitchen to the right of entry ensured a visual anticipation of visitors and generous outlook not only into the family, dining room inside but across the whole property from its command post at the top of the hill.
The family and dining room was narrow and interrupted by doors either side of the room, fireplace one end and kitchen the other. It was difficult to see where the furniture would sit comfortably in the space as the pieces in the owner's possession now are all quite large, soft and indulgent in size and comfort!
The minor bedrooms were all generous in size, one running to 5m x 3m plus a robe. But the laundry and bathroom were sitting on a prized passive solar north west corner of the home.
A little plan change meant the family room is wider, has less doors, can open to the sitting room for larger gatherings and is great cooling summer cross breezes, far clearer furniture placement is now possible and more privacy for the minor bedrooms too.
The master now has the east elevation for morning sun and air. The ensuite, bathroom, powder room, in the form of the great 'three way' bathroom, is a brilliantly family friendly layout and is ideal for guests too. Two bedrooms will enjoy the northern day sun and the fabulous views.
The kitchen has a large pantry for all the storage needed for such a distance from a supermarket and it is ideal for bench top appliances and ingredients. The splash back window in the pantry will be lovely for preparing breakfast in the morning light. The fridge first in the kitchen with next the wall oven provides generous benching for preparation beside the cook top. The free island is ideal for socialising, homework, food preparation and all the other 100 things it will be used for. The bench on the external wall houses the sinks, dish washer and long bench for the servery to the alfresco.
The east/west elevation of the alfresco was shortened to allow some of the northerly day sun to enter and warm the family room. Two of the kiddie's bedrooms will enjoy the day sun too. In this revised plan the laundry has double sided benching for all the 100's of other items often placed or kept there but also there should be room for sorting, drying, folding the clothes. It is intended that ALL the laundry activities are contained within the one room and not spread all through the house.
This plan will be so enjoyable to live in with the views over the entire acreage, northern sun light into living areas, both in the same direction. All the plumbing grouped, private bedrooms, distance between the children and parents rooms, two clear living areas that can open up for the "crowd scenes". It is a home that children will never want to leave, parents will love growing old in so a win win win for everyone!
Ill proportioned and odd positioning of rooms were easily fixed for this young couple and their country acreage forever home.
A planned huge shed will house the cars, tractors, quad bikes, and all other farm equipment, so no garage was to be included attached to the home.
To be sited at the south of the property and near the top of a cleared hill, the home will command views of about 270 degrees down the valley to the north and in directions from east to west. A corps of native ever greens have already been planted across the top of the hill for wind break and visual back drop. A huge vegetable garden, orchard and lawn area is pre-arranged to be planted as soon as the builders walk off the site. Some deciduous trees have been established at the front of the home with large areas inside high wire cages 'decorated' with red and white tape that nobody can miss... builders please take note and keep clear! So, we have plans for out buildings, garden, water tanks, etc. All but the house ready to go!
The east elevation or the plan presented a central entry, the ensuite to the south and the kitchen to the north. The master bedroom behind the ensuite had two walls of robing followed by a sitting room. The kitchen to the right of entry ensured a visual anticipation of visitors and generous outlook not only into the family, dining room inside but across the whole property from its command post at the top of the hill.
The family and dining room was narrow and interrupted by doors either side of the room, fireplace one end and kitchen the other. It was difficult to see where the furniture would sit comfortably in the space as the pieces in the owner's possession now are all quite large, soft and indulgent in size and comfort!
The minor bedrooms were all generous in size, one running to 5m x 3m plus a robe. But the laundry and bathroom were sitting on a prized passive solar north west corner of the home.
A little plan change meant the family room is wider, has less doors, can open to the sitting room for larger gatherings and is great cooling summer cross breezes, far clearer furniture placement is now possible and more privacy for the minor bedrooms too.
The master now has the east elevation for morning sun and air. The ensuite, bathroom, powder room, in the form of the great 'three way' bathroom, is a brilliantly family friendly layout and is ideal for guests too. Two bedrooms will enjoy the northern day sun and the fabulous views.
The kitchen has a large pantry for all the storage needed for such a distance from a supermarket and it is ideal for bench top appliances and ingredients. The splash back window in the pantry will be lovely for preparing breakfast in the morning light. The fridge first in the kitchen with next the wall oven provides generous benching for preparation beside the cook top. The free island is ideal for socialising, homework, food preparation and all the other 100 things it will be used for. The bench on the external wall houses the sinks, dish washer and long bench for the servery to the alfresco.
The east/west elevation of the alfresco was shortened to allow some of the northerly day sun to enter and warm the family room. Two of the kiddie's bedrooms will enjoy the day sun too. In this revised plan the laundry has double sided benching for all the 100's of other items often placed or kept there but also there should be room for sorting, drying, folding the clothes. It is intended that ALL the laundry activities are contained within the one room and not spread all through the house.
This plan will be so enjoyable to live in with the views over the entire acreage, northern sun light into living areas, both in the same direction. All the plumbing grouped, private bedrooms, distance between the children and parents rooms, two clear living areas that can open up for the "crowd scenes". It is a home that children will never want to leave, parents will love growing old in so a win win win for everyone!



