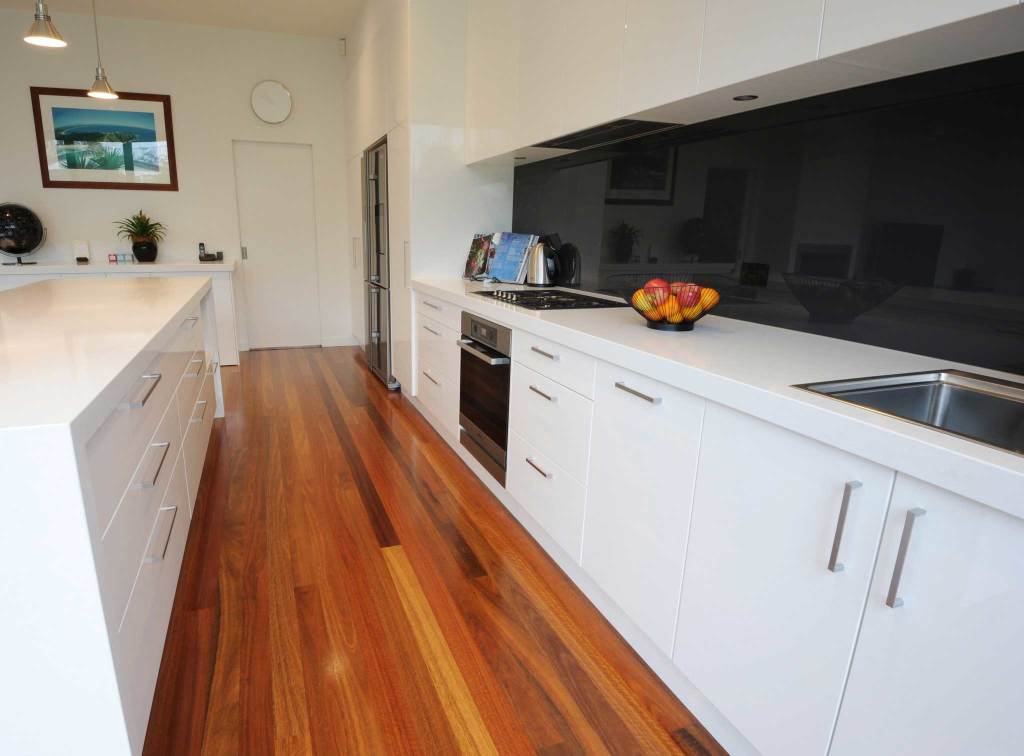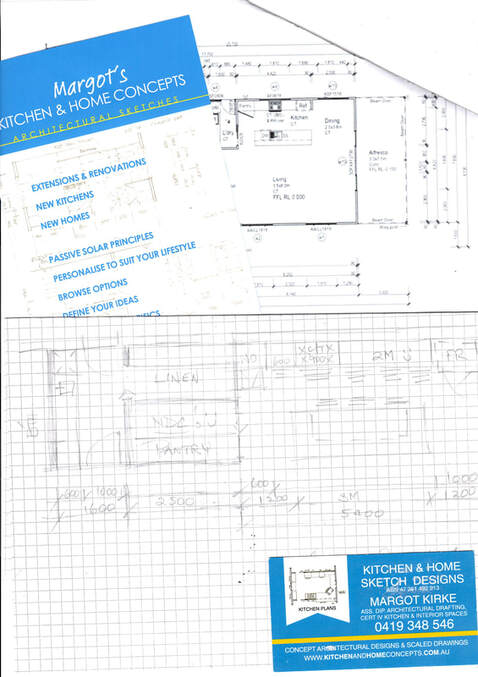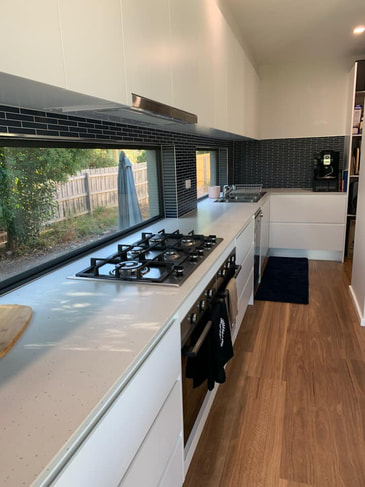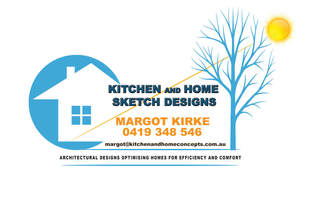Inspiration
|
EXCELLENT SLASH BACK WINDOW BRINGS LIGHT TO RIGHT WHERE YOU NEED IT: ONTO THE LENGTH OF BENCH BESIDE THE COOK TOP WHICH IS IDEAL FOR EASY PREPARATION.
|
ADD A PANTRY AND WALK IN LINEN
With a lovely neat conservative plan the addition of a walk in pantry and walk in linen would make it perfect! Always aim for NDC: What does this mean? The living area ahead of the kitchen (bottom of the plan) was a generous space for dining table and sitting area so by stretching the kitchen across the back, space was created to make it perfect! The sink and dishwasher moved to under the window by the alfresco. The cook top, wall oven tower and fridge along the back wall left plenty of work top next to the appliances and the island bench remains clear for 'whine and cheese' or 'wine and cheers'! I picture the pantry with one straight run of benching, with the same finishes as the kitchen, drawers below and open adjustable shelves above. Perfect for the bench top appliances to sit ready to be used with all the requirements stored at hand. If the shelving is not critical then a pane of one way glass could be installed so vision to the living room is maintained. Or even a splash back panel of glass will add additional light and view. The far or end wall (backing laundry) can house tea towel racks, small baskets and/or spice jars, and/or black board for menu planning and/or shopping lists, household communications etc. The linen by name could store what ever is needed. Depending on the quantity of other cupboard space within the home, additional less used items may be accommodated here. Such as Christmas tree and decorations, cases for travel, sporting equipment, Aunt Maud's ancient magazine collection (apparently it is worth hanging onto) etc. The one run of shelving maybe more convenient than trying to fit two sides and no space to enter. Alternatively the side and return across the end shelving but this creates a dead corner. Worst case would be shallow shelves across the end to minimise the dead corners. Adjustable shelves anywhere in the home are always welcome no mater what is intended to be stored there. NDC: NO DEAD CORNERS: Created where two shelves or benches meet at a right angle, they are next to useless because they are so very difficult to access past the straight benches beside them. They are the nuisance of a space where all the lost left socks hide, and are to be avoided at all costs in this writer's opinion. By building in straight runs in robes, pantry, store cupboards etc the space can be far better utilised. |




