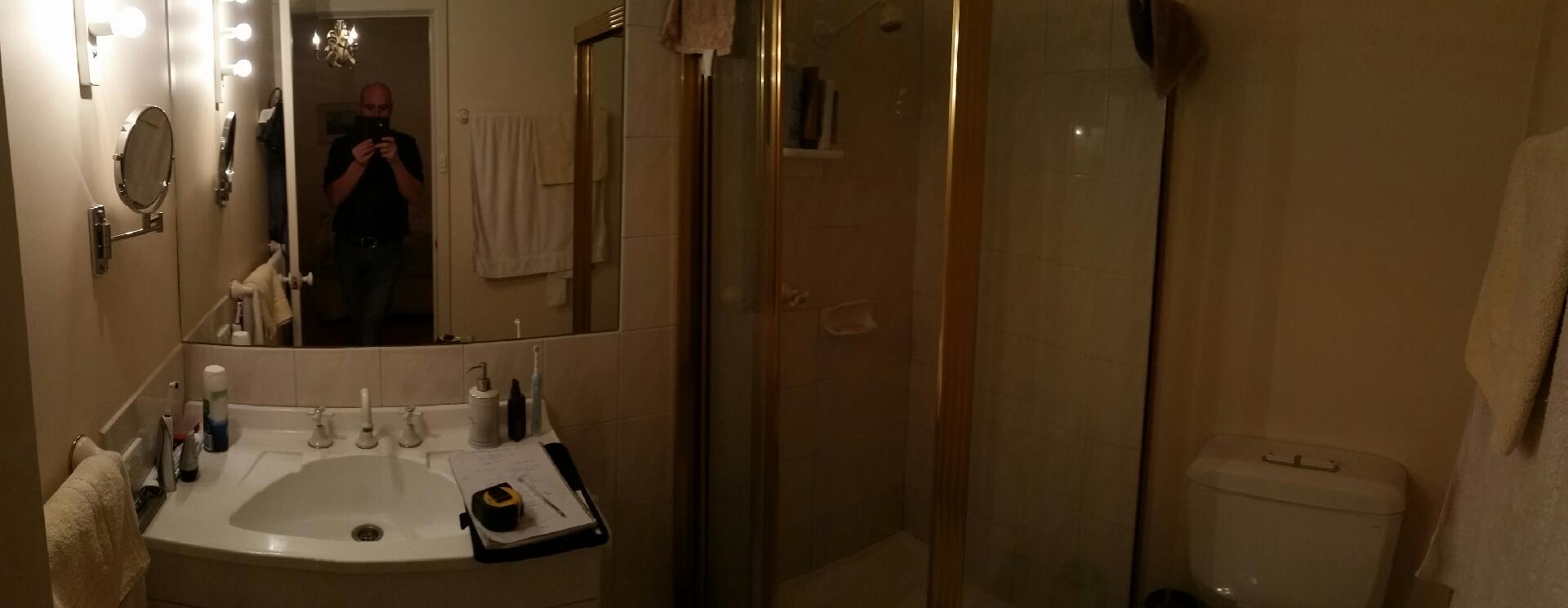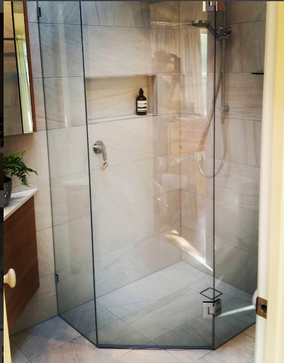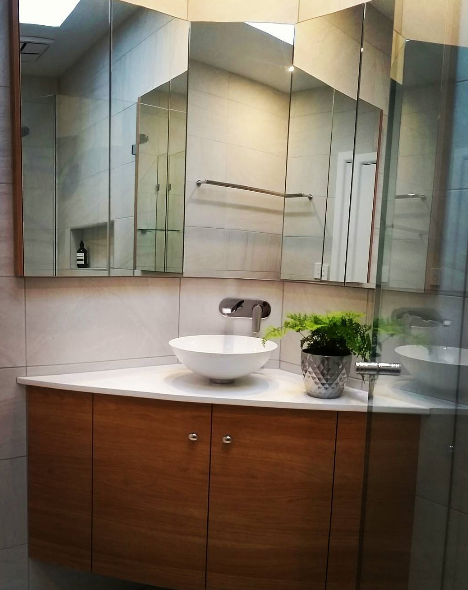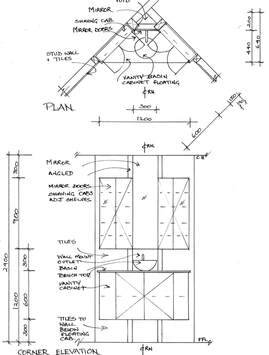Watershed en suite
No external window makes for a dark dingy room which is not a good start for any bathroom or en suite. How to fit a door swing, shower, toilet and vanity into as small a space a possible is the next challenge. Louis Xuereb of SOLID CREATIONS and I put several options to the owners.
Starting with Louis' notes! Several layouts were proffered.
A favourite plan had a cavity sliding door to bedroom, moved along 400mm and saving the space in the small ensuite of the hinged door swing space. It was long enough for a double vanity providing maximum storage below and double shaving cabinets above. It created the largest floor area for the ensuite but the intervention into the bedroom with structural changes were more than the client wanted to commit to.
The next best plan and the one the clients decided on, has the corner vanity. But the request was put to the builder, Louis “Please do not set mirrors into the corner so the image of your face is split in two!”
Louis Xuereb from Solid Creations replied “Oh yes, okay” and sent a picture of scratches on the exposed floorboards in demolition mode, of how he would like to build it. Behind a narrow section of 45* angled wall and mirror, that sits across the corner, a void is created which is ideal for running the services. Shaving cabinets in the walls, and a deep lower cabinet provides plenty of storage and completes the corner vanity.
And so Louis built it splendidly with sensational practicality and magnificent result.
Starting with Louis' notes! Several layouts were proffered.
A favourite plan had a cavity sliding door to bedroom, moved along 400mm and saving the space in the small ensuite of the hinged door swing space. It was long enough for a double vanity providing maximum storage below and double shaving cabinets above. It created the largest floor area for the ensuite but the intervention into the bedroom with structural changes were more than the client wanted to commit to.
The next best plan and the one the clients decided on, has the corner vanity. But the request was put to the builder, Louis “Please do not set mirrors into the corner so the image of your face is split in two!”
Louis Xuereb from Solid Creations replied “Oh yes, okay” and sent a picture of scratches on the exposed floorboards in demolition mode, of how he would like to build it. Behind a narrow section of 45* angled wall and mirror, that sits across the corner, a void is created which is ideal for running the services. Shaving cabinets in the walls, and a deep lower cabinet provides plenty of storage and completes the corner vanity.
And so Louis built it splendidly with sensational practicality and magnificent result.
|
THE PLAN WAS EASY TO DRAW AS THE BUILDER, LOUIS, GAVE GREAT ILLUSTRATION SCRATCHED ON THE DEMOLISHED FLOOR: FAT CARPENTER'S PENCIL ON OLD KNOTTY FLOORBOARDS! THE CHOICE OF TILES, SAME FOR FLOOR AND WALLS, ARE ACCENTUATED BY THE FRAMELESS SHOWER SCREEN AND THE SIMPLICITY OF THE VANITY MATERIALS. PROVISION FOR THE PLUMBING IN THE TRIANGULAR VOID MADE THE CONSTRUCTION UNCOMPLICATED AND IT MAKES THE DAILY USAGE A JOY. |





